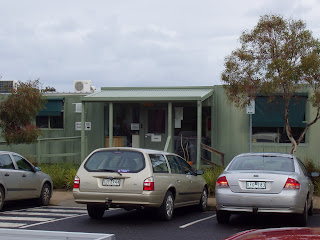After visits to the site and talking with some of the locals in the Torquay community, we produced a site analysis and master plan for the proposed high school. In addition, with no group members being from Victoria, we also looked at the history and culture of Torquay to help gain a better understanding of what design in the region should represent.
First up we looked at the history of the site and the culture of Torquay.

We also researched into the climatic region which Torquay is in and the annual temperatures and rain fall. This sheet also contained the design brief which the group produced at the end of the project. The brief narrows down the project requirements and outline what the group wants to achieve from the school.

We did a graphical response showing the views from the site.

This image shows how we also researched into the site location in regards to where it is situated in Torquay.

Also we researched into the urban growth of Torquay and future areas planned for development which could impact on the schools growth.

This is to represent current traffic flow on a large scale showing all access to the current site.

This poster showed the impact of climatic conditions. It represents the contours of the site, water runoff, sun direction and current access points.

The next two posters represent our groups research on the affects of the high winds. With the site being quite flat, there are some areas in the open space which are extremely effected by the high winds. The areas on the poster which are shaded in blue were two areas which were extremely windy.

















































